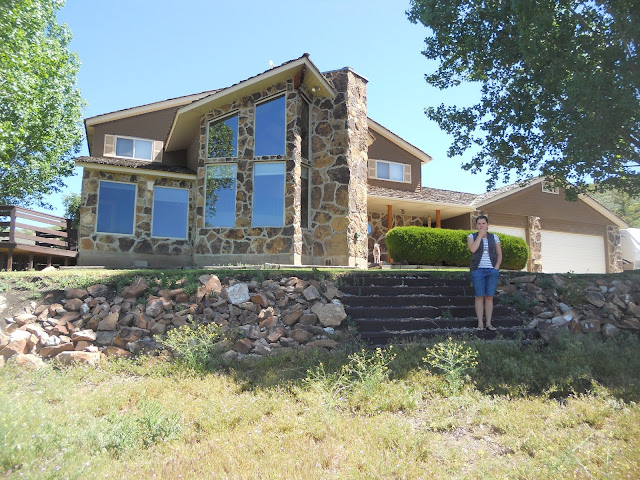 |
| The house was in desperate need of windows on the VIEW side of the house. Note there were two small windows. |
 |
| The deck. We debated about removing the tree that was there. Had to do it because the roots were getting into the foundation. |
 |
| Garage doors. Even what arrangement for the stucco and the cedar (which also was a challenging choice/decision). |
 |
| Tom wanted simple windows at the top. Glad he 'won' on this decision. I had originally thought of other designs but I like this pattern/design the best. |
 |
| We had to get all new soffit and fascia. Tom and Jed removed most of the rock. The window was removed inside we enlarged the front hall closet. |
 |
| Now the house is all one structure and it's brilliant. The breezeway is now an outside storage space, a connecting hallway, a closet, a bathroom, and a cold mudroom. |
 |
| We put in new closets, new drywall, new raised ceilings (which we have dubbed the Todd Mahal because it was such a difficult task), carpeted over the rock, and put in a new fireplace. |
 |
| We replaced the floors with laminate. Turns out the cubbyholes are truly useful for shoes and boots. The 1,000 bench that Steve Palmer put in is even great for sitting on! |
 |
| The bathrooms were disgusting. This is only one example of how old everything was. |
 |
| We picked out our tile from Arizona Tile. Alex and family were the tile people and they did a great job. |
 |
| Old appliances, the horrible yellow paint and heavy stucco application on the walls. The table had to be in this area because there was no dining room. Even the window above the sink was replaced. |
 |
| Updated kitchen....and with a dining room now, no need for a table in this room. |
 |
| The new open prow with symmetrical windows. Incredible difference. |
 |
| This is the master bedroom. The window in the corner was covered, and 2 new windows were installed. This part of the house used to be two rooms. |
 |
| New windows, and no more weird hallways, or skylights, or closets. Just straight lines, and square closets, and one bathroom. |
 |
| The dining room has become one of our favorites. The view never gets old. With the wall down, and new windows the room is inviting and open. |
 |
| We left the design of the staircase....just new carpet. |
 |
| Love the new bannister, the first wood step....They did a great job. |
 |
| Hard decisions about the bannister, the ceiling, the wood floors... |
 |
| We are vey pleased with the new bannister, the beams painted white on the ceiling, the color of the wood floor. The fireplace in the center of the living room gives a great focus. |
 |
| The wall between the living room and now dining room was one huge wall with no character. |





















