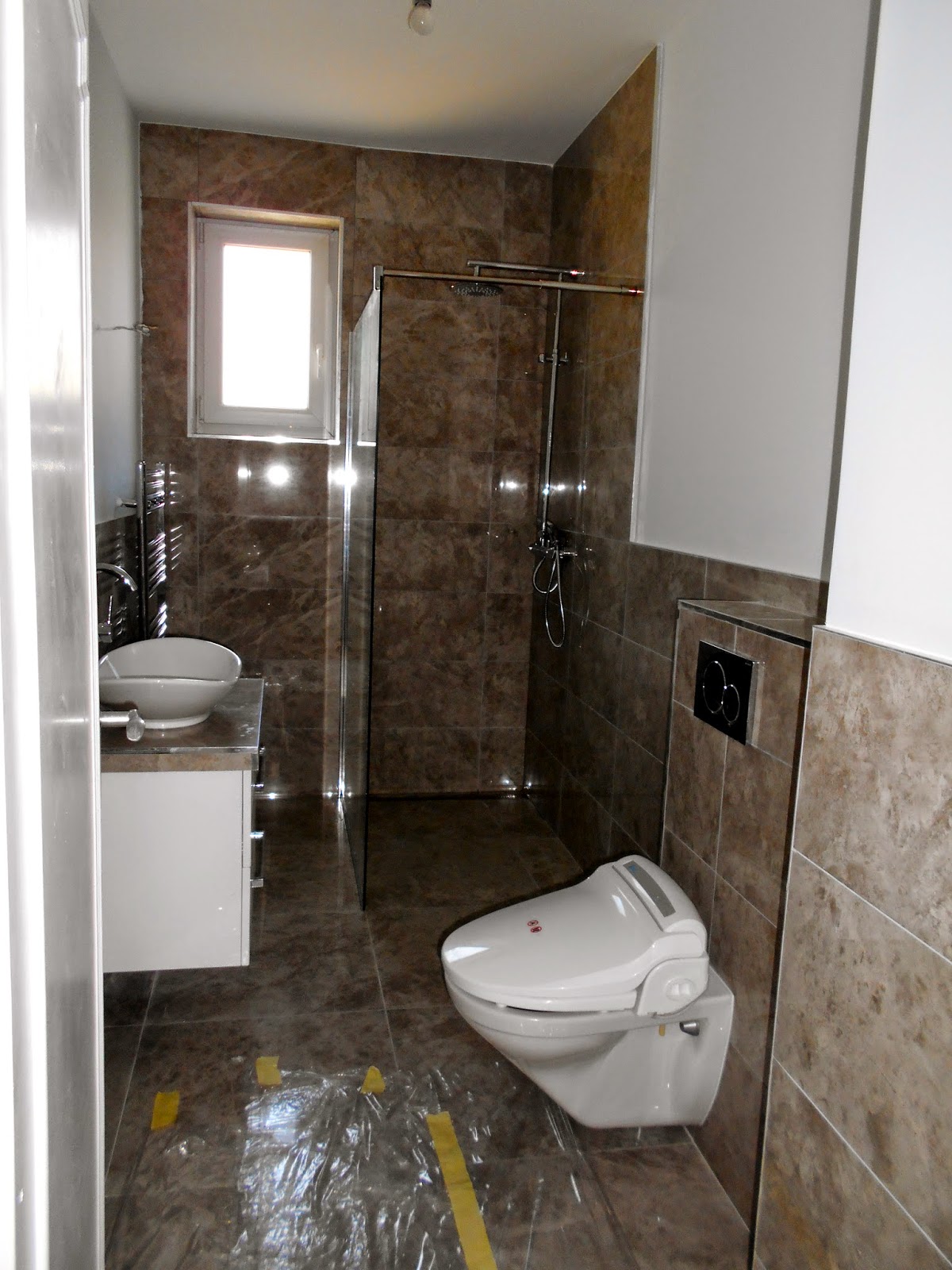 |
| This is the only part of the house that still looks the same |
 |
| Just entering the living room. New floors. |
 |
| Dining room, no more display case. No wall between kitchen/dining area. Beam covered. What happened to the old door I wonder? Also heating units instead of the vents from the floor. |
 |
| No wall between dining/kitchen/veranda. The kitchen appliances will be along the wall. |
 |
| This was taken from the dining room. Free flow from dining into kitchen into the veranda. Possibly an island in the center? (b/c of the wires sticking up) |
 |
| From the kitchen to the veranda |
 |
| Veranda now the eat-in kitchen area. Really nice! |
 |
| Veranda. No fireplace, now a window instead. |
 |
| Downstairs master bedroom. The bathroom is gone, just this added space. Nice new big sliding doors to the outside. |
 |
| Once Dad's office/Steve's nursery. Now a nice bathroom. |
 |
| The sliding doors from the veranda (now kitchen/breakfast area) and notice no door into the old kitchen. |
 |
| Looking up you would normally have seen Jake's bedroom door. It's closed off b/c now it opens from the TV room. |
 |
| Finished attic with new skylight. |
 |
| Nicoles' room/ Seth's room. The sinks are gone. Windows didn't change. |
 |
| Dan's room. Again sink gone/window the same. |
 |
| Upstairs full bathroom. No shower, just a bathtub across the back right under the skylight. |
 |
| Shower of same bathroom |
 |
| This is Jake's old room. No desk or built in bed. I think it will be a walk in closet for the new master bedroom. You may ask how you get in there? (next picture) |
 |
| The door into Jake's old room from the TV room. (from Jakes' room) |
 |
| The door into Jake's room from the TV room. Probably just right of where the computer used to be. |
 |
| Another shot of the removed stone over the fireplace |
 |
| The side of the veranda is now a wall. Should have been a wall 25+ years ago and then Aaron wouldn't have ran through it! I'm sure they will cover over the ponds as well. |
 |
| Shed still there. |
 |
| New back of the house. Small window where Dad's office/ Steve nursery was b/c now it is a bathroom. Well, I hope you have enjoyed the tour. It was fun to see the changes. |



3 comments:
Wow!!!! That is incredible. Amazing the creativity of making the upstairs computer room a Master bedroom. I like the flow of the kitchen to the veranda. It all looks really nice!!! Too bad about the ponds.
I've read this post several times to try to place together how the house looks now. The upstairs is totally different. The bathrooms look gorgeous. I also like the flow of the kitchen to the veranda like Mel. I miss sitting out on the patio during rain storms and watching the storm over the forest.
Thank you so much for sharing this!! It was really fun to see. I love all the changes they made. Whoever thought that up had some amazing visions! Must have been professional. I wouldn't have thought of half that stuff.
It was in desperate need of an update and it makes me happy that it will be well loved for many years to come.
Now that it's all fixed up, maybe you should move back? :) Well... only if they fixed the plumbing!
Post a Comment